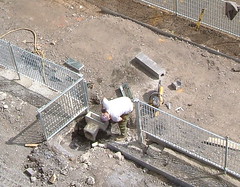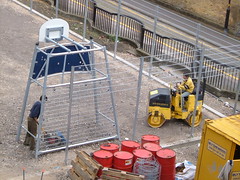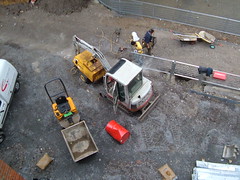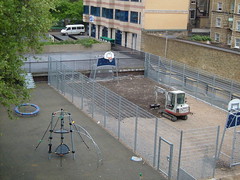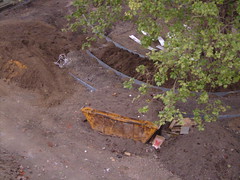Under the gate
I was out from 7am until 10.30pm today, but Lucy took this picture of a rather bizarre device being installed under the gate, before being buried in concrete.
The new mould for the Meeting House Garden wall was filled with concrete. Better luck this time.
I thought this might be the day the tarmac arrived for the ball court, but it was not to be.
