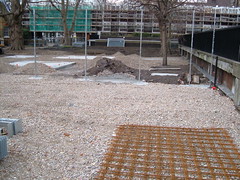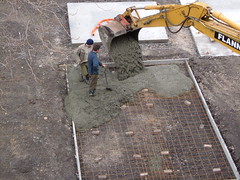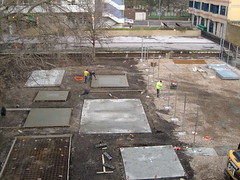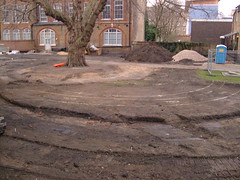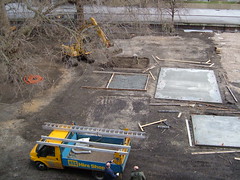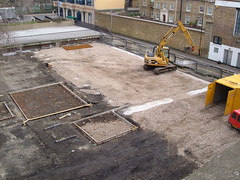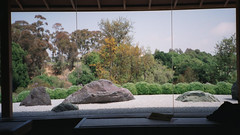New surface for the playground
This photo looks along the eastern edge of the site. In the foreground is ball court, then the playground, and behind that the bluebell ridge in the garden.
The mounds of shaley pebbles you can see were delivered this morning by the site entrance, then the digger transferred them into the shovel-buggy, which distributed them around the playground area.
Between the smaller tree in the foreground and the one behind it (click the photo for a larger version) you can see the concrete platform for the slide that will go from the upper level on the right down to the playground. The new surface material has been spread, with a space, round this to bring the ground flush with the platform. By contrast, the concrete platform on the left is still raised above the surrounding earth.
